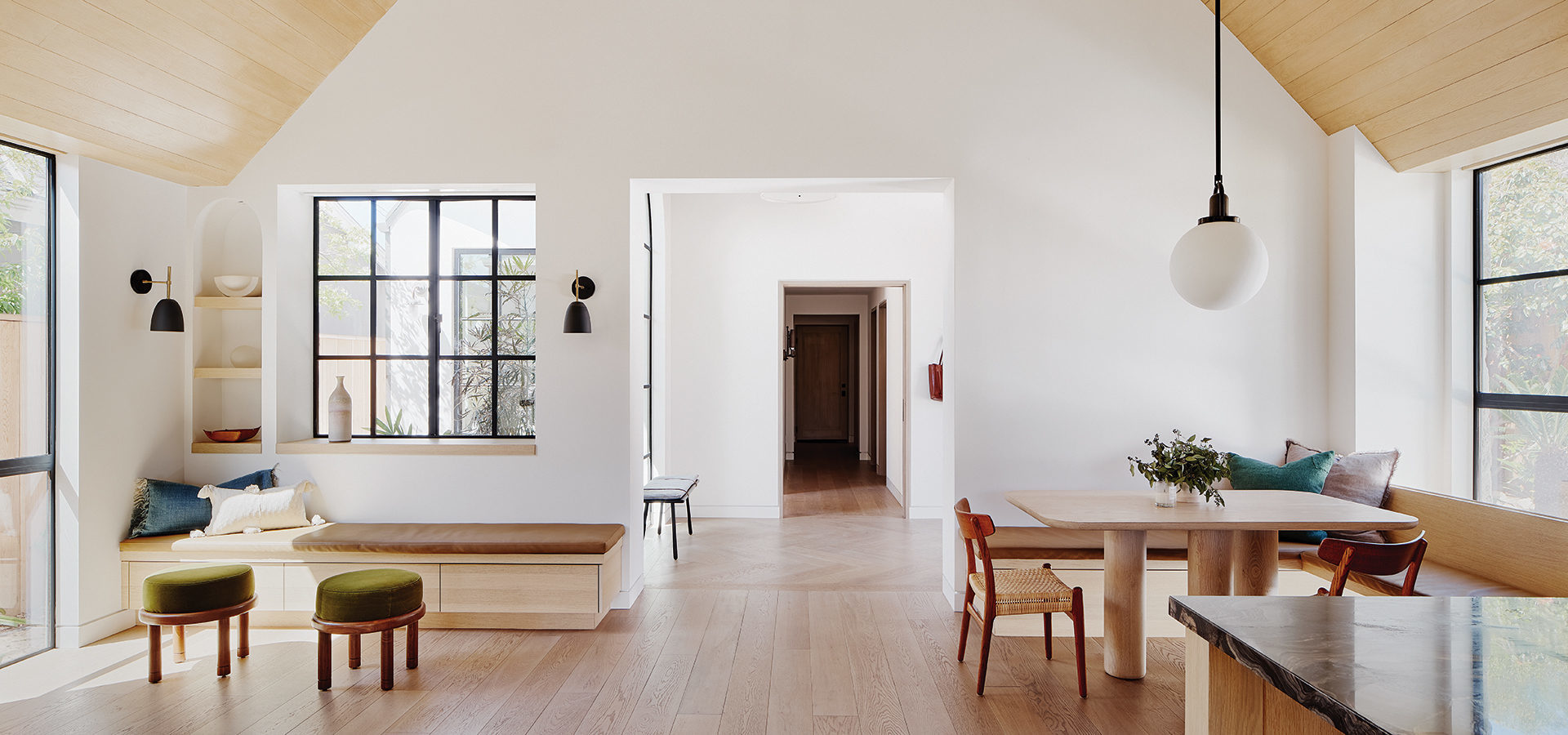A Los Angeles Architect Turns a Small Floorplan Into Maximum Modern Living
Less is more.
-
CategoryArchitecture, Design, Homes + Spaces
-
Written byAmber Klinck
-
Photographed byJoe Fletcher
At 1,400 square feet, the footprint of this Pacific Avenue home in Manhattan Beach covers slightly more than a quarter of the lot it’s built on. In the Beach Cities, that is pretty unique for a new build. It’s not uncommon for the square footage of a home to be far greater than the lot it’s on—especially the closer you get to the water.
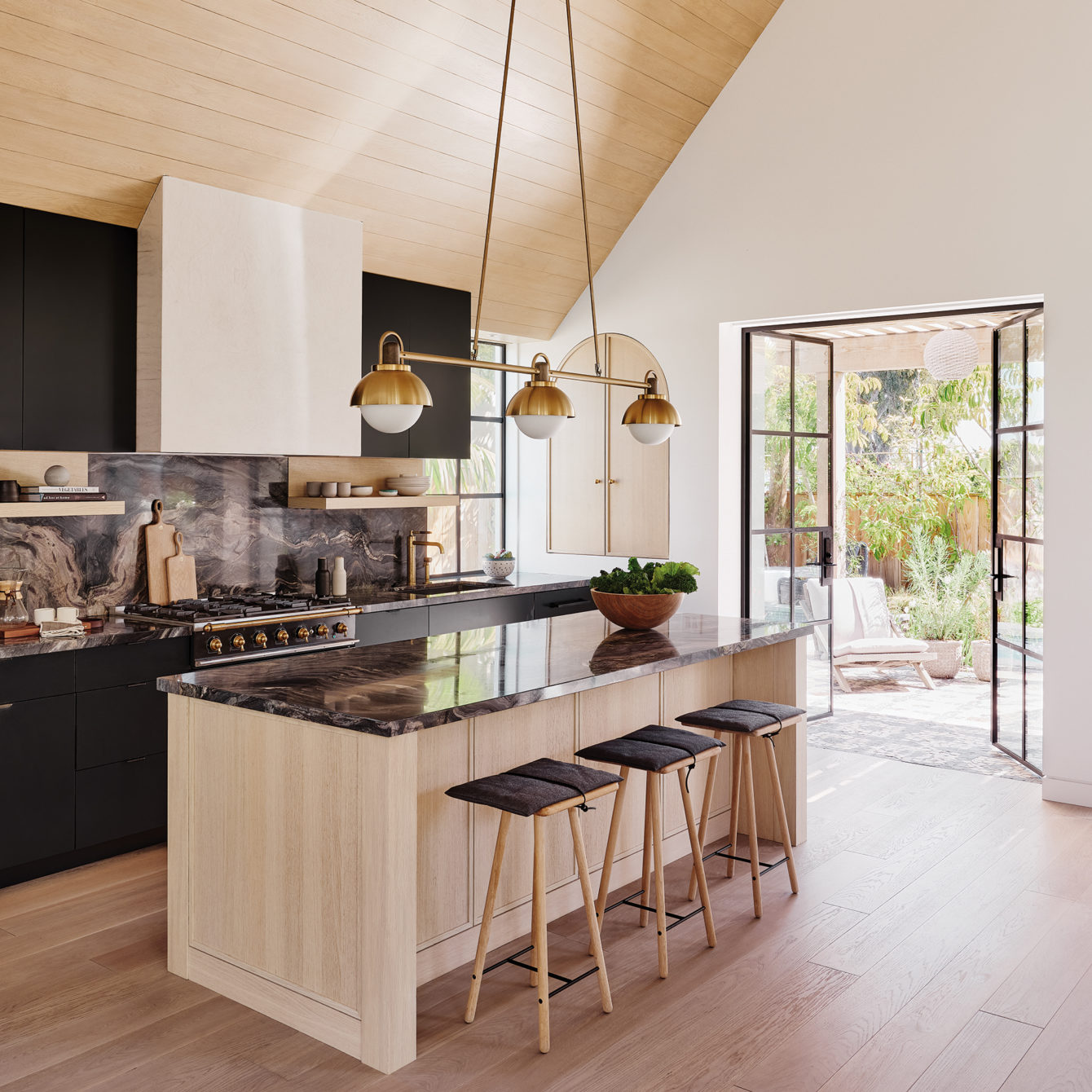
But for the owners of this property, livable space encompasses much more than the size of the interior. They wanted to take full advantage of outdoor living at home in Southern California.
“Large and small—those are our interpretations,” explains Anthony Laney, architect and founder of Laney LA. “Those are characterizations of space that are subjective. Through design, we can create a space to feel generous even though it has a modest footprint.”
He says of the owners: “They clearly knew they didn’t need an oversized home. But they did have one concern: ‘Can we still have a generous and diverse outdoor space?’”
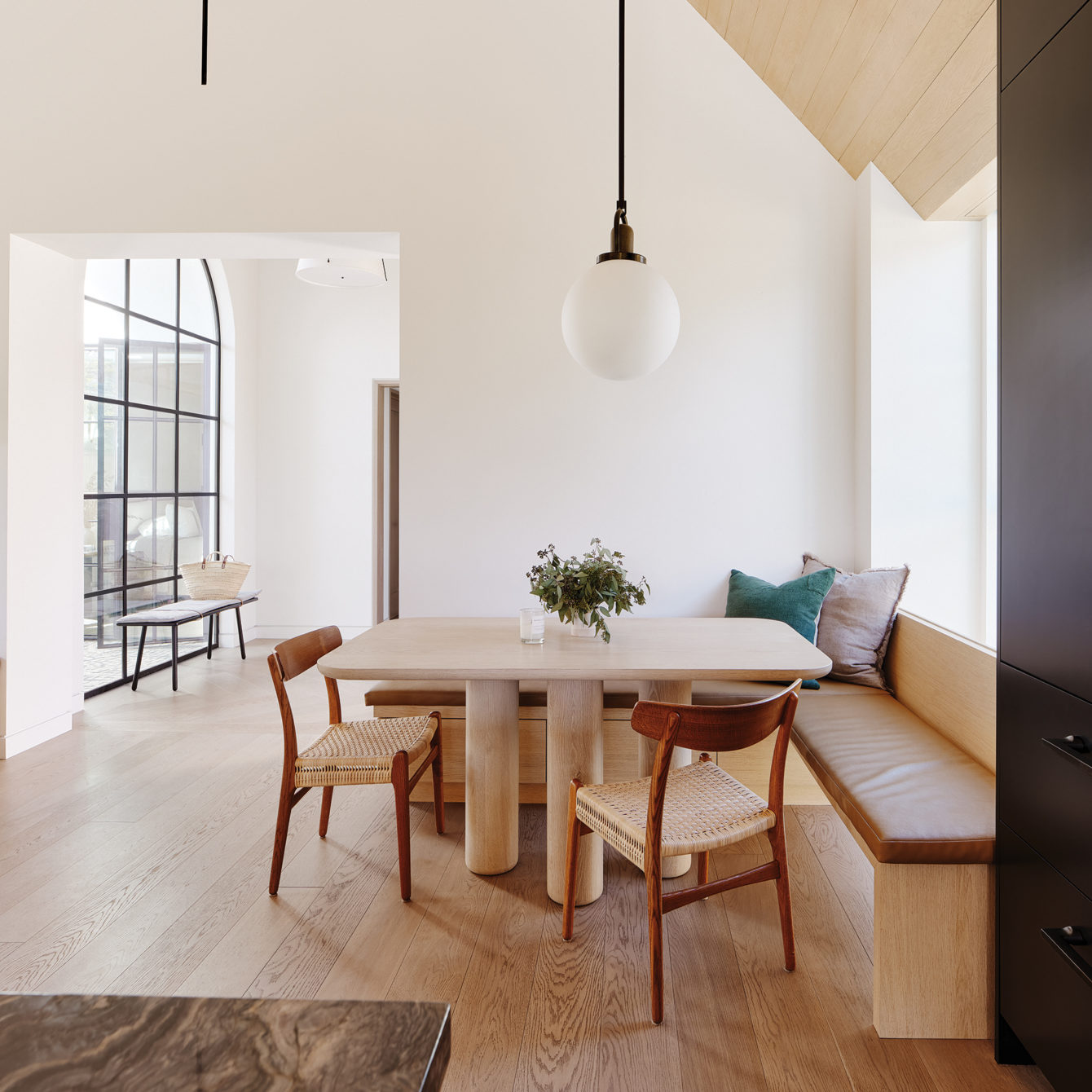
The house has a side entrance—the family wanted to avoid having a front door that faced the street. So when guests arrive at the home, their introduction to the space begins outside.
“We created this intimate, romantic, side-yard path,” Anthony says. “You enter through a gate; you walk down this path with these rustic cobblestones. And the way the landscape is integrated into the fence is really lovely.”
It’s here that guests get their first glimpse of the pool. Once they’re deep into the middle of the property, they find a striking, custom-made, steel-and-glass Dutch door. Walking into the home, you’re greeted with a direct view of the center courtyard and sky-high, peaked ceilings. Nothing feels small about this space.
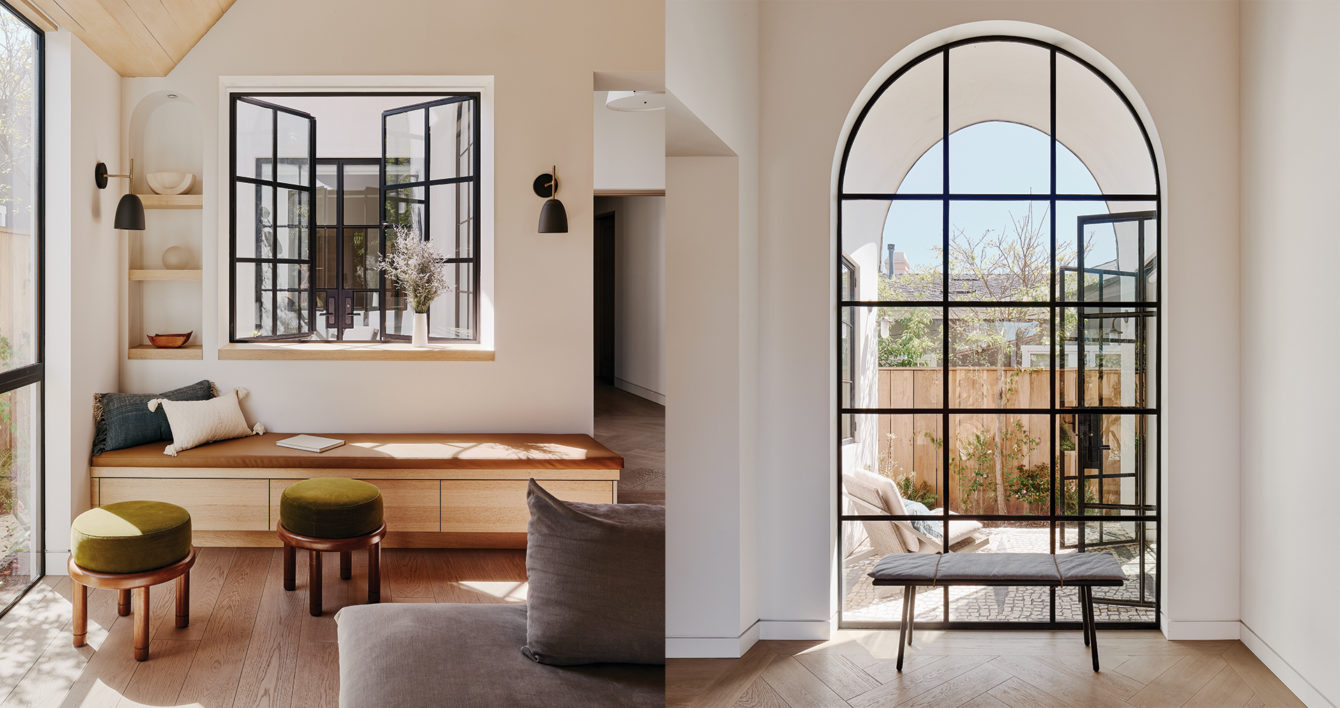
“As a creative, when I hear single-story home, I think, ‘My goodness, the opportunities that affords us to create space and to have something vertically interesting,’” Anthony shares.
The master has access to two outdoor retreats: one open and sun-drenched and the other so private you’d never know it was there. The ensuite bath takes a step from the neutral color palette found throughout the rest of the home. It boasts vibrant blue tile and playful pops of color from the de Gournay wallpaper.
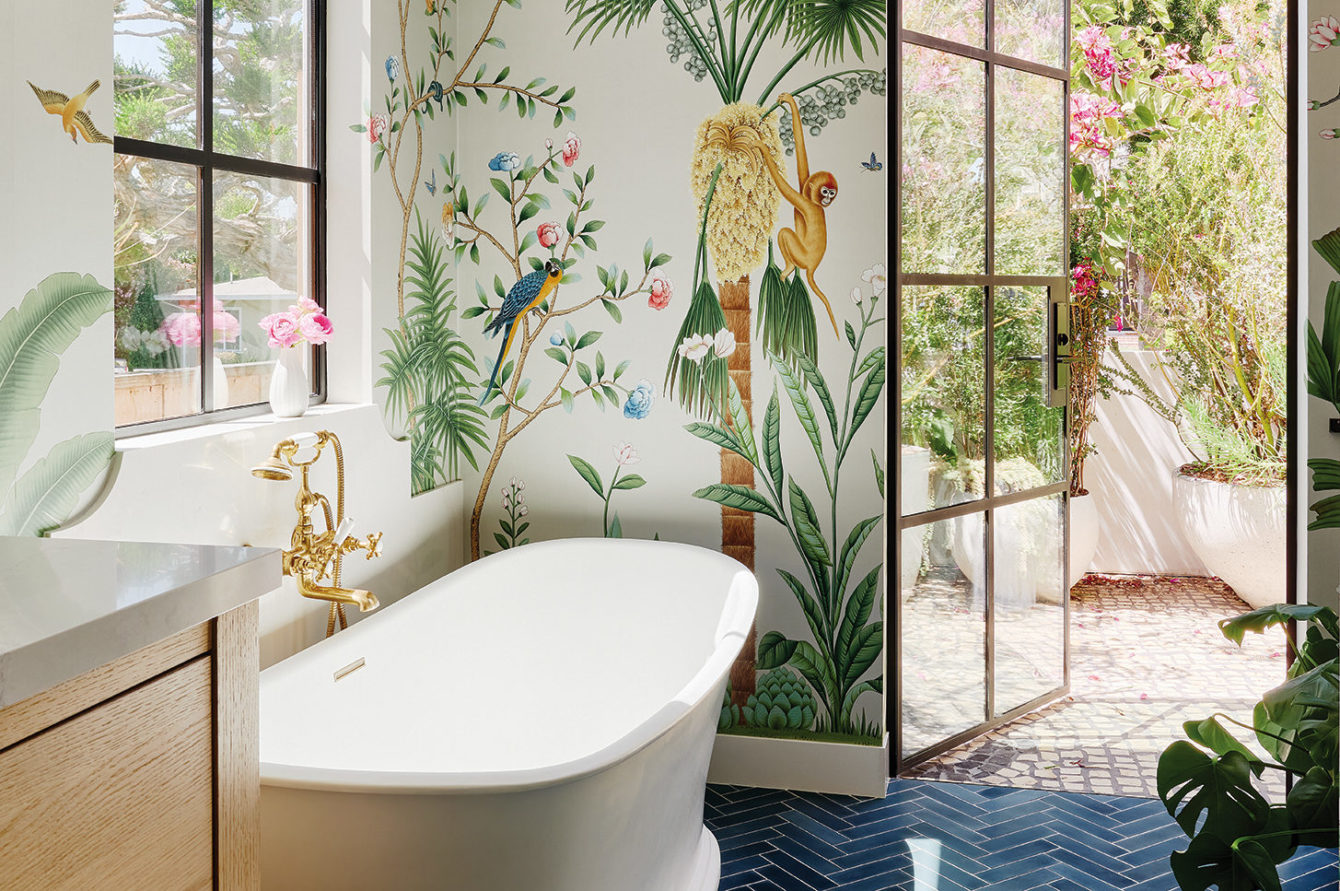
“It’s a hand-painted silk wallpaper that comes from Paris,” Anthony says. “It’s become a very interesting way to put art on the wall.” The print is also displayed at the wet bar, located in the main hub of the house.
“As a creative, when I hear single-story home, I think, ‘My goodness, the opportunities that affords us to create space and to have something vertically interesting.’”
In the kids room there’s a stairwell leading to a shingled loft so tall, even mom and dad can stand in it. The kitchen, dining and family areas all share one large communal space that opens to a jungle-inspired landscape. In an effort to maintain the spirit of some old-world elements, large French doors lead outside rather than expansive, sliding glass doors that disappear into the wall.

A lap pool lines one side of the yard. There’s a spot to dine alfresco, a small area of turf that provides a kid-friendly element to the space, and citrus trees for daily fresh-squeezed orange juice.
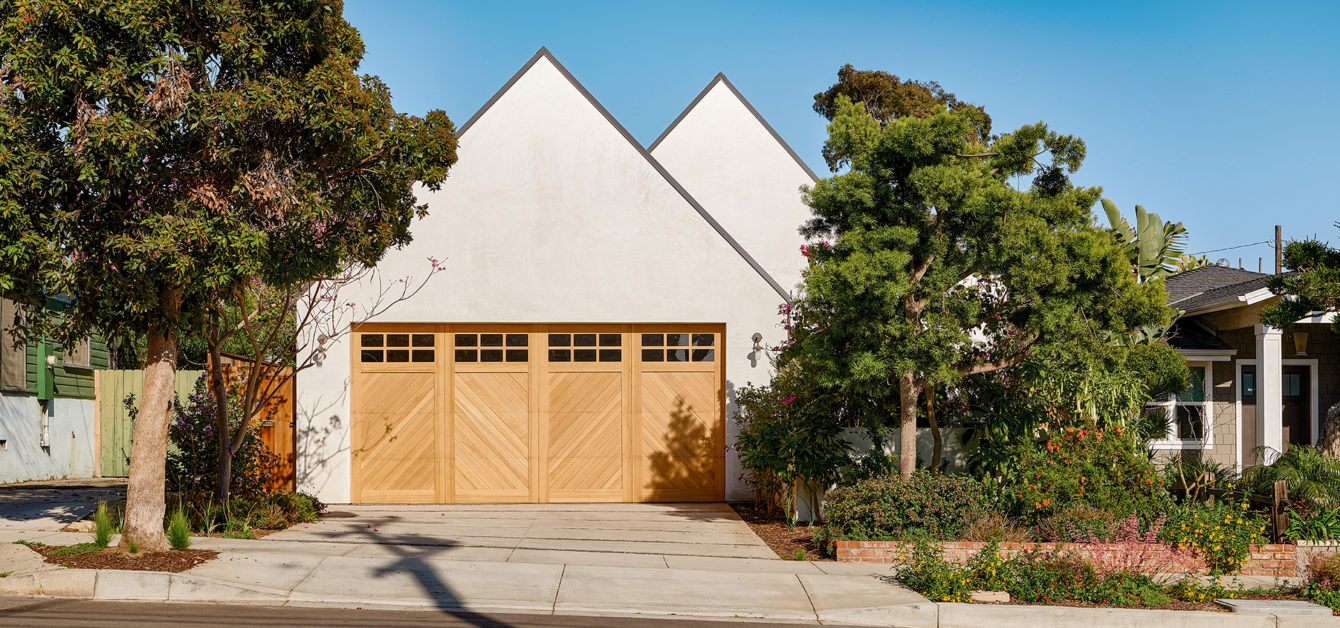
“On the floor of all the courtyards is black-and-white cobblestone from Portugal, where they’ve traveled. There’s a nostalgia to that,” Anthony notes.
To preserve the connection between indoor and outdoor living areas, the family wanted to avoid a large AC unit. Keeping windows and doors open and having fresh air circulating throughout their home was a priority. Multiple strategies were used to achieve this goal while still maintaining some level of temperature control in the home.
“They have a passive air ventilation system. It pulls fresh air into the space while it exhausts the hot air out,” Anthony explains. But that’s only part of the equation. “The home stays cool for a few reasons. We have air exchanges from the fan, we have high ceilings and we have a very, very thick roof structure. All those things add up. Even on a hot summer day, the home stays cool naturally.”
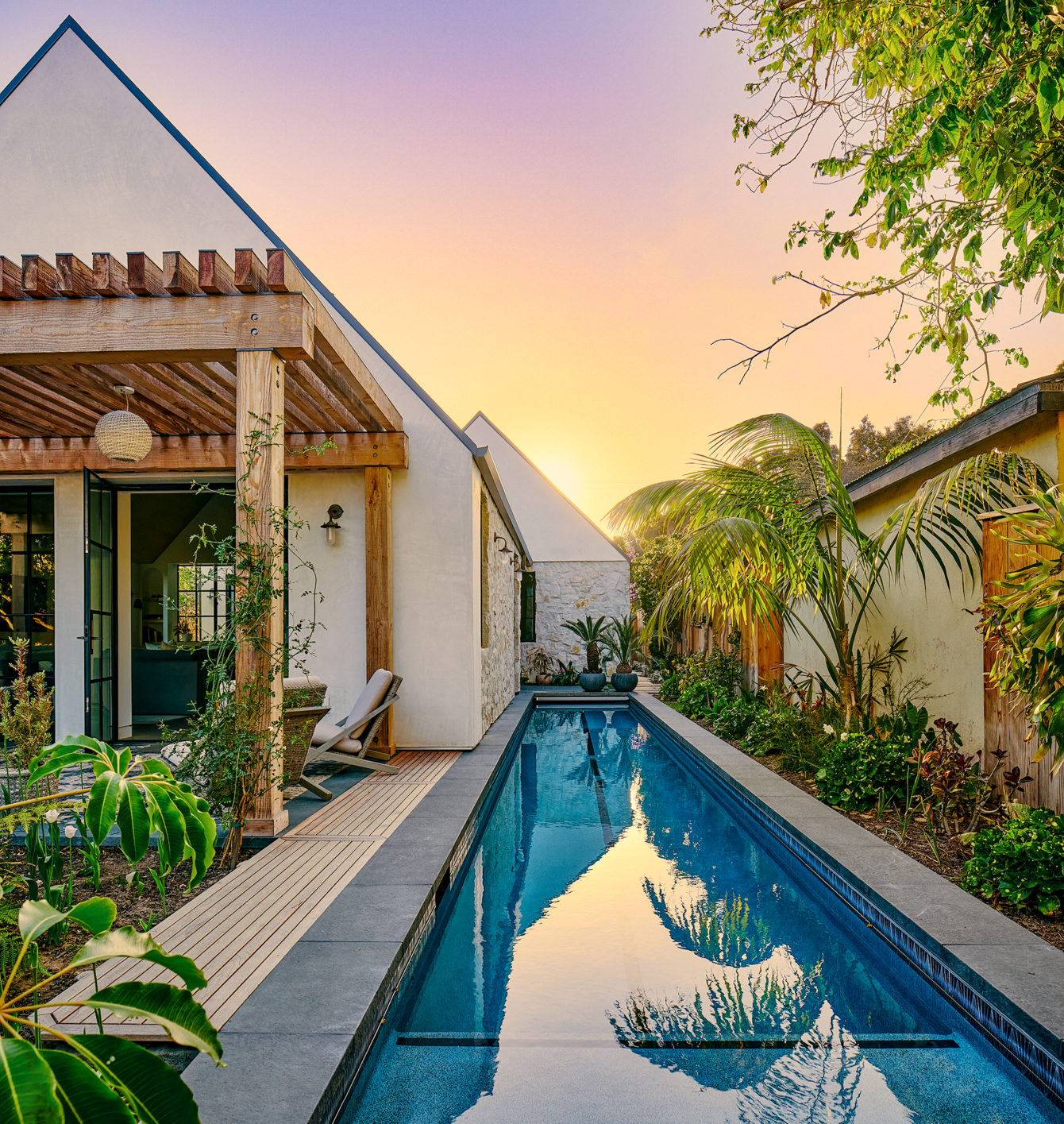
To heat the house, radiant heat flooring was installed. “It’s a far more efficient way to put heat where you need it and feel it rather than just warming the air in the house,” says Anthony. “There are little water pipes that run through the floor. The boiler that heats those water pipes is the same manifold that heats the pool. It’s all integrated, which I think is so smart.”
So much imagination and ingenuity went into this project, along with trust and a willingness to think outside the norm. “They brought an open mind to how the home should be,” Anthony says. “There are so many strategies in this house that they were brave enough to do. It’s just so special.”
Get the Backstory and Recipes of Some of L.A.’s Most Beloved Landmark Eateries
Just who invented the French Dip?
This Kern County Outlier Looks to Broaden Its Horizons with New Strains of Cannabis Industry
Can California City become a pot oasis in a dying desert?
Get the Latest Stories




